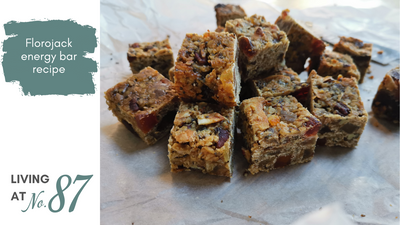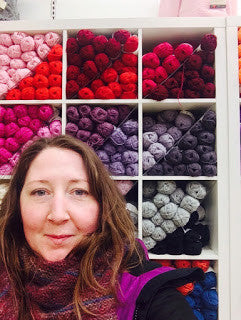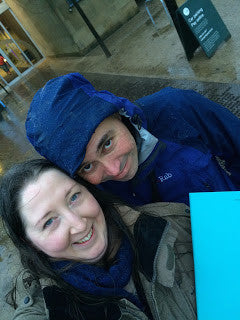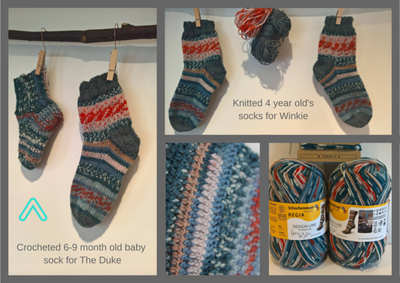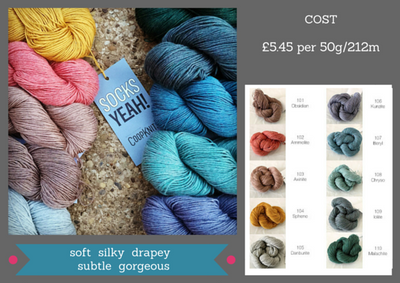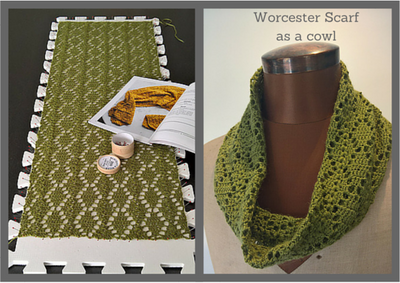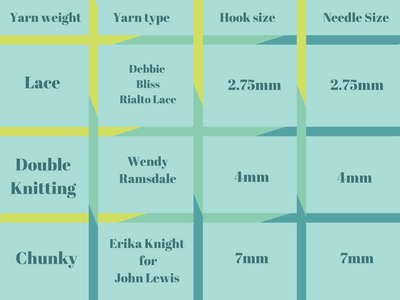
Blog 1 > Our New House > Living at No. 87
Our New House
Well hello there my name is Fay and this blog post is an introduction to how my husband, Matthew and I want to do up and live in our new house – No. 87.

We bought this place, knowing that we would have to do quite a bit of work on it. It's structurally sound but we want to update the quality of materials in the newer parts of the house and bring back/uncover some of the original features. Luckily, a lot of the period features have remained so we still have cornicing, ceiling roses, picture rails and we've got some really beautiful architectural pieces like the original Minton tiled hallway and pine floorboards.


We expect to be in those house for the next 10 – 12 years. It’s important to have a timeframe on it so that we are sensible with our timelines and how much we are willing to pay for materials.
Our big mistake with the last house was to think we would never leave it and so we spent an eye watering amount of money doing it up and although it was money that we gladly spent at the time, it most definitely was not recouped when we sold it.
Lesson learned and this time around, we have created a four phase plan of action.
Most of the work in Phase one is to update critical areas such as guttering. The previous owners weren’t big on maintenance and it shows. So we need to do things like fix/replace guttering, put in a new garden gate and fix the fence panels so that we have secured the house. Little, niggly things like replacing the broken glass in the dual aspect log burner that we can’t really use properly at the moment.
Then there are organisational jobs like sorting out the storage in the utility room – the hardest working area in our home. It needs to house the fridge freezer, washer/dryer, outdoor clothing, laundry stuff, packaging for my business, my laser cutter, extra food, extra kitchen equipment, music amps. All hail IKEA’s Ivar shelving system!
In the garden, we need to tidy up the front beds and redistribute the gravel. This isn’t essential stuff but it makes the house look good and that makes me happy.
One of the first jobs I did was to add a magnolia to the front of the house. We had one at the old place and it brought me so much joy. Every garden needs a magnolia in my opinion!
I also need to plant a herb garden and track where the best sunspots are for growing specific plants and adding garden furniture.
TOP TIP – if it’s possible, don’t do too much to a new garden until you have seen what is already there. Many plants lay dormant underground throughout winter and the beginning of spring, so if you tackle a new garden too quickly you may upset plants that are already there or add to an area that is already full and not to an area that is bare.
As for indoors, there is quite a lot that we can do to quickly to put our imprint on the house. Some are more essential than others, such as new blinds. Have you ever let down a roller blind to find spiders and flies in a sort of taxidermy flower press affair? Eeeewwww! New blinds ordered toot suite.
We plan to paint most of the rooms and as this house has gorgeous high ceilings, we can use some bold colours without regret. So, in Phase One, our bedroom, Matthew’s office, the utility room and the kitchen/lounge/dining area are having every square mm painted (by me) – this includes the kitchen cupboards that are moving from a very sedate (dull AF) cream, to a deep, but bright blue. The utility room is already part way through its overhaul and just needs the IVAR woven doors to finish it off.
Phase Two is mainly about ripping down the existing wooden shed and replacing it with an outdoor office/studio and shed. If I get my way, there will also be some form of roof extension for when we are outdoor cooking in bad weather.
See – there’s that intentional living bit!
One of the real accents of this house is that an old red brick barn runs down the length of our boundary line. This means that there are no issues with neighbours if we want to build long structures along that same boundary line. At the old house, I had an external office/studio and I loved it and I miss it.
Also, looking to the day that we sell this house, I firmly believe that many people will still be working from home as a long-term effect of the Covid 19 pandemic which we are currently right in the middle of.
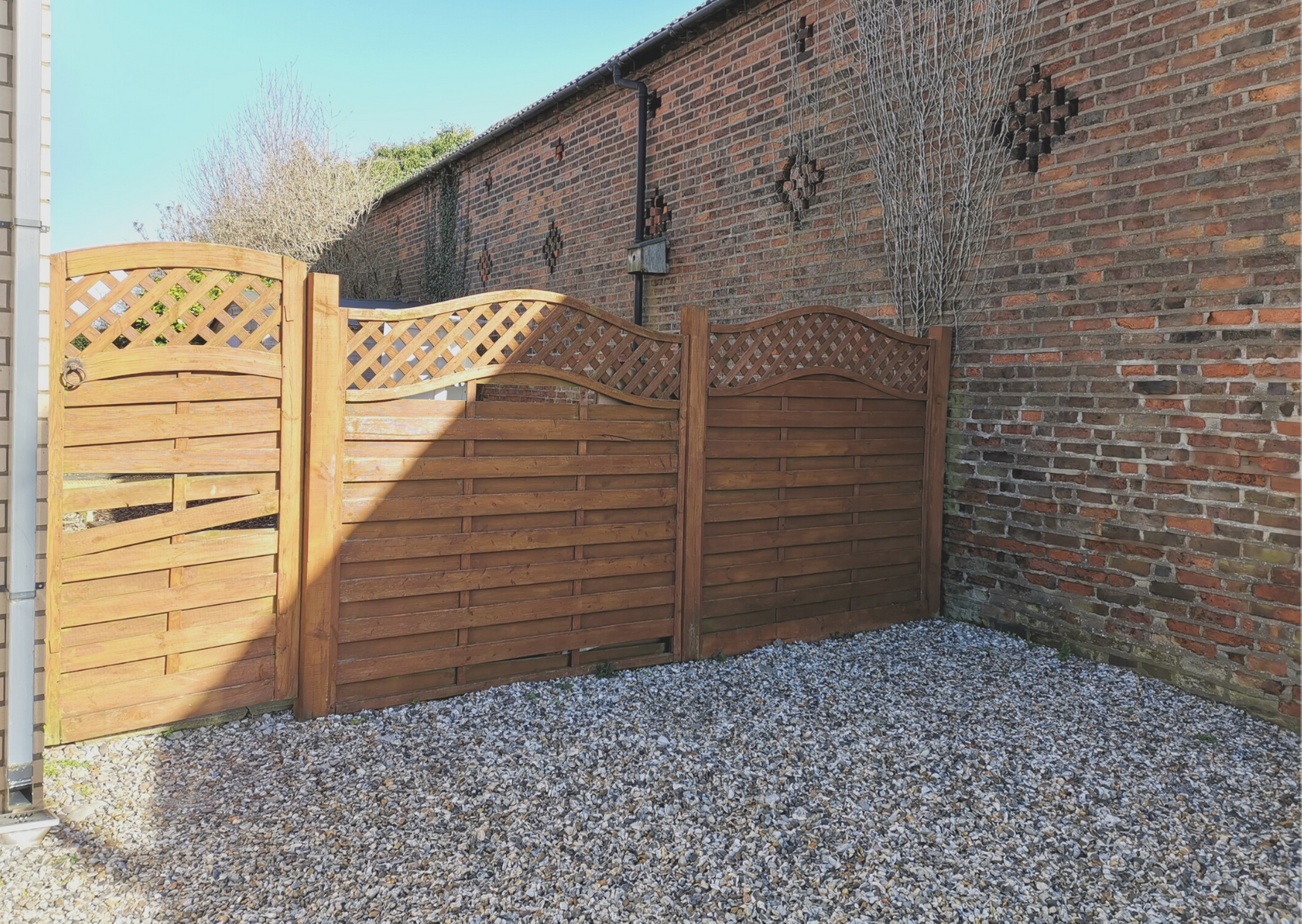
My office is currently in what was the original kitchen/dining room but because of the extension and where all of the doors have been placed, it is now in the centre of the house and is a bit of a corridor. As soon as we have an outdoor office space that I can move into (Matthew works from the third bedroom upstairs and is very noisy), that allows us to move onto Phase Three.
In Phase Two, I also plan to strip the stair carpet and sand the floors and scrape back the paint and varnish from the banister and balustrades. I have found an amazing carpet runner company that makes stair runners in the UK. I’m going to attempt to fit that myself, hopefully with some antique copper stair clips.
This is where the real renovation starts. When we viewed the property it was very clear to us that the overall flow of the downstairs would work so much better if we boarded up and moved a couple of doors. The current positioning of the door to the parlour/ living room and downstairs toilet in my office lead to very little actual wall space to house seating etc.
By moving the downstairs toilet door to the utility room, we gain an entire wall in the room I am using for an office. We have plans to make this room a snug with floor to ceiling bookshelves, a cocktail cabinet and wingback chairs in Scottish Tweed. FYI we are both Scottish and hugely influenced by Scottish landscapes.

Similarly, by blocking up the door to the parlour/living room from the hallway and moving it to be accessed from my current office space (marked as Family Room on the diagram), we can flood the entire downstairs with light and still shut down into individual rooms. The plan is to strip the living room back to a proper Victorian Parlour. We will reintroduce the pine shelving either side of the fireplace, change the out of scale fireplace and it will be a place to relax in with a high degree of opulence.
Confession time. I may have already bought a roll of the most gorgeous wallpaper with a teal background and copper/gold moths and beetles on it. Think Natural History Museum insect cabinet species with the luxury of velvet and that will be our Victorian Parlour.
After the door changes have been made, I will be able to get cracking with sanding back the pine floorboards, stripping off the layers of horrid gloss paint and generally pulling the house back to its original beauty. By this point, all the major bits will have been done and the house will look splendid.
The final two things that we have noted down are what I term as Nice to Haves (NTHs). They aren’t essential but if money allows, we have the energy to do it and it will genuinely add value to the house, then we will do it. these are dream projects for us.
The first nice to have is to convert the loft space into a fourth bedroom with en suite. This house has a double loft and it’s really tall - we can more than stand up in it. This wouldn’t be a quick or cheap job, so definitely a NTH.
The second is to convert/extend the brick outhouse into a studio/potting shed/summerhouse. Another NTH, so we will see if that ever happens.
I'm going to add this one here to show you just how far our dream projects extend. Matthew would like some sort of Viking longhouse seating/outdoor eating affair in the garden. Yes this is a NTH, but also really not going to happen!

Seriously well done if you have got this far. Part of my reason for blogging our renovation and life at No. 87 is to have something to look back on beyond the property itself.
If along that way I can share tips and tricks with you, then even better. I think the next blog post might be on some of my favourite decorating tips and tools.
Until next time.
Fay
It would be really love to connect with you via Instagram or Pinterest. I have also started a monthly newsetter for Living at No. 87 and plan to shoot videos of our progress that will appear on YouTube. Just click on the buttons below to say hello.






